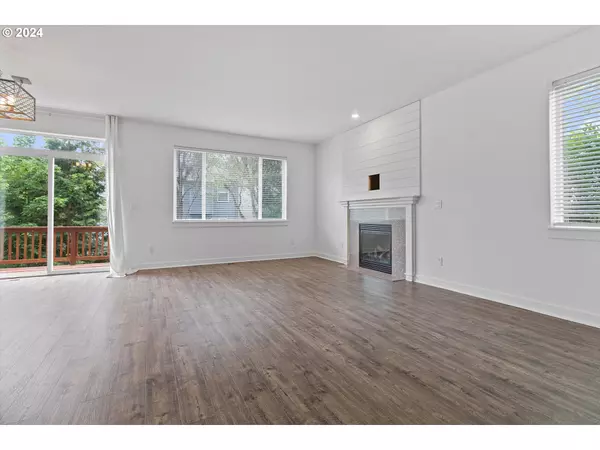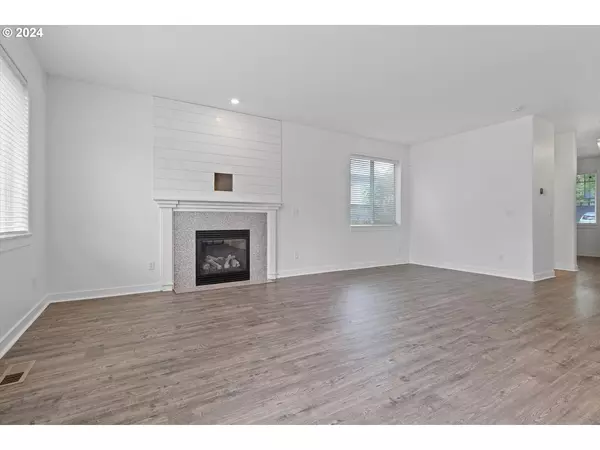Bought with MORE Realty
$579,200
$596,000
2.8%For more information regarding the value of a property, please contact us for a free consultation.
4 Beds
2.1 Baths
2,019 SqFt
SOLD DATE : 10/31/2024
Key Details
Sold Price $579,200
Property Type Single Family Home
Sub Type Single Family Residence
Listing Status Sold
Purchase Type For Sale
Square Footage 2,019 sqft
Price per Sqft $286
MLS Listing ID 24506668
Sold Date 10/31/24
Style Stories2, Craftsman
Bedrooms 4
Full Baths 2
Year Built 2004
Annual Tax Amount $5,908
Tax Year 2023
Lot Size 4,791 Sqft
Property Description
This is a stunning home in the highly desired Cooper Mountain area. Featuring four bedrooms plus an office on the main and 2.5 baths, with exquisite design and meticulous attention to detail. The chef's kitchen is a culinary haven, boasting beautiful quartz countertops, a spacious island, and sleek Samsung bespoke white glass to inspire your inner chef. The Primary Suite is a true oasis with a gas fireplace and soak tub, walk in closet and double sinks. The Sellers have completed many upgrades to this home since owning it in 2023! On the interior, they have added built-ins to the front room, painted the downstairs and upstairs hallway, updated the front entry lighting, replaced the upper kitchen cabinets, painted all the kitchen cabinetry, updated all the kitchen appliances, updated the hardware and faucet in the kitchen, installed a tile kitchen backsplash, painted the primary bedroom, and added a feature wall in the nursery. They've also replaced all the upstairs bathroom toilets and updated the door handles throughout the home from silver to modern black handles.On the exterior, they have updated the front yard exterior lighting fixtures at the front door and by the garage, landscaped the front yard with pebble rock, and removed bushes. They've also painted the front exterior of the house and updated the front porch fence. Additionally, they've put gray epoxy floors in the garage. Located in a great neighborhood, this home offers the perfect balance between tranquility and convenience. Enjoy the peace and quiet of the surroundings, while still being just a short distance away from schools, parks, shopping and more. Just minutes to Cooper Mountain Nature Park!
Location
State OR
County Washington
Area _150
Rooms
Basement Crawl Space
Interior
Interior Features Garage Door Opener, High Ceilings, High Speed Internet, Laminate Flooring, Laundry, Quartz, Soaking Tub, Vaulted Ceiling, Wallto Wall Carpet, Washer Dryer
Heating Forced Air95 Plus
Cooling Central Air
Fireplaces Number 2
Fireplaces Type Gas
Appliance Dishwasher, E N E R G Y S T A R Qualified Appliances, Free Standing Refrigerator, Island, Microwave, Pantry, Plumbed For Ice Maker, Quartz
Exterior
Exterior Feature Deck, Fenced, Garden, Patio, Sprinkler, Tool Shed, Yard
Garage Attached
Garage Spaces 2.0
Roof Type Composition
Garage Yes
Building
Lot Description Level
Story 2
Foundation Concrete Perimeter
Sewer Public Sewer
Water Public Water
Level or Stories 2
Schools
Elementary Schools Errol Hassell
Middle Schools Mountain View
High Schools Aloha
Others
Senior Community No
Acceptable Financing Cash, Conventional, FHA
Listing Terms Cash, Conventional, FHA
Read Less Info
Want to know what your home might be worth? Contact us for a FREE valuation!

Our team is ready to help you sell your home for the highest possible price ASAP


beavertonhomesforsale@gmail.com
16037 SW Upper Boones Ferry Rd Suite 150, Tigard, OR, 97224






