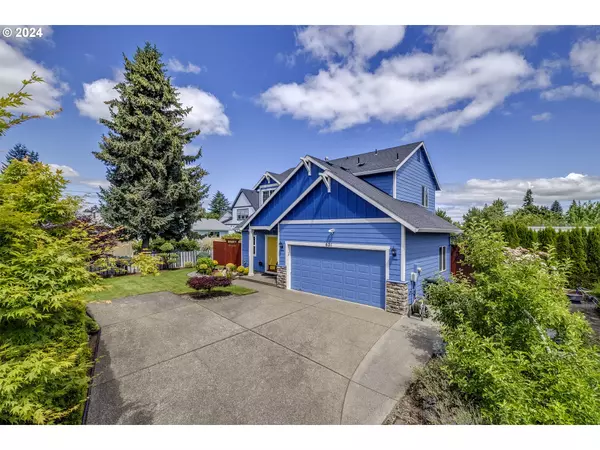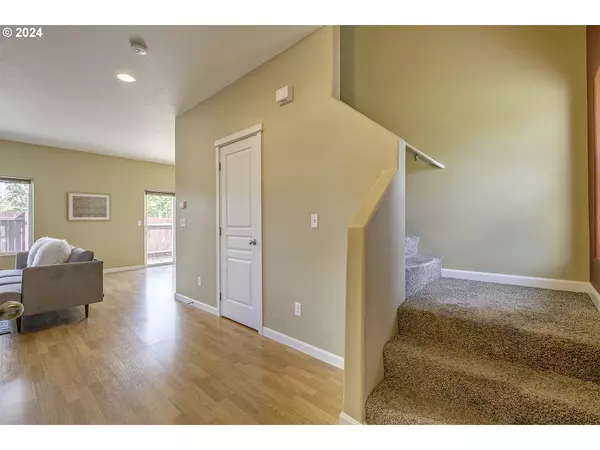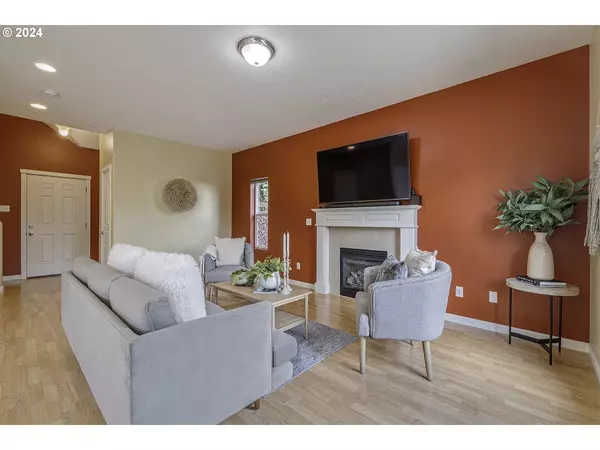Bought with MORE Realty Inc
$489,700
$487,000
0.6%For more information regarding the value of a property, please contact us for a free consultation.
3 Beds
2.1 Baths
1,315 SqFt
SOLD DATE : 11/06/2024
Key Details
Sold Price $489,700
Property Type Single Family Home
Sub Type Single Family Residence
Listing Status Sold
Purchase Type For Sale
Square Footage 1,315 sqft
Price per Sqft $372
MLS Listing ID 24199142
Sold Date 11/06/24
Style Stories2, Craftsman
Bedrooms 3
Full Baths 2
Year Built 2010
Annual Tax Amount $3,791
Tax Year 2023
Lot Size 5,227 Sqft
Property Description
This move-in ready 3 bedroom, 2.5 bathroom house features a primary suite with a walk-in closet and en-suite bathroom. The open floor plan on the lower level is enhanced by laminate flooring throughout and high ceilings. The kitchen offers custom cabinets, an eating bar, and a pantry. Enjoy the landscaped front yard with sprinklers, and a fenced backyard complete with garden space, fire pit, and patio. A new A/C system ensures year round comfort. Great storage, modern amenities, with charming details.
Location
State OR
County Washington
Area _152
Rooms
Basement Crawl Space
Interior
Interior Features High Ceilings, Laminate Flooring, Laundry, Wallto Wall Carpet
Heating Forced Air
Cooling Central Air
Fireplaces Number 1
Fireplaces Type Gas
Appliance Dishwasher, Disposal, Microwave, Pantry, Stainless Steel Appliance
Exterior
Exterior Feature Fenced, Fire Pit, Patio, Raised Beds, Yard
Garage Attached
Garage Spaces 2.0
Roof Type Composition
Garage Yes
Building
Story 2
Sewer Public Sewer
Water Public Water
Level or Stories 2
Schools
Elementary Schools Echo Shaw
Middle Schools Neil Armstrong
High Schools Forest Grove
Others
Senior Community No
Acceptable Financing Cash, Conventional, FHA, VALoan
Listing Terms Cash, Conventional, FHA, VALoan
Read Less Info
Want to know what your home might be worth? Contact us for a FREE valuation!

Our team is ready to help you sell your home for the highest possible price ASAP


beavertonhomesforsale@gmail.com
16037 SW Upper Boones Ferry Rd Suite 150, Tigard, OR, 97224






