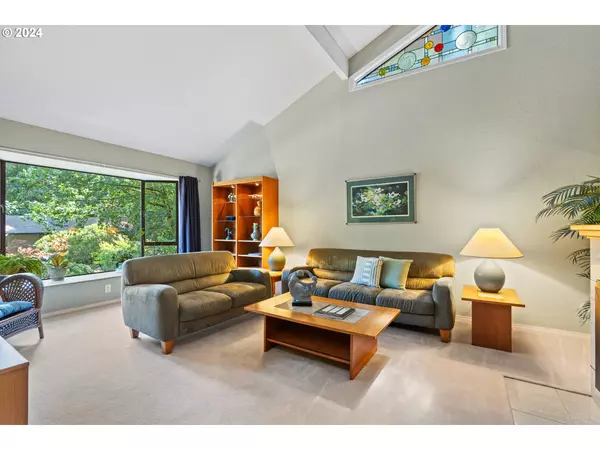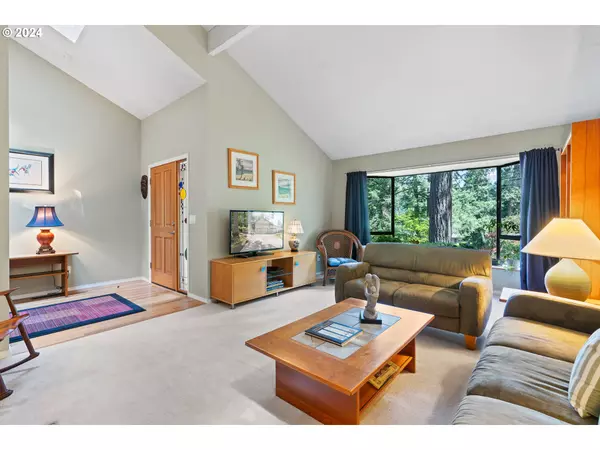Bought with Windermere Realty Group
$1,075,000
$1,075,000
For more information regarding the value of a property, please contact us for a free consultation.
3 Beds
2.1 Baths
2,631 SqFt
SOLD DATE : 11/07/2024
Key Details
Sold Price $1,075,000
Property Type Single Family Home
Sub Type Single Family Residence
Listing Status Sold
Purchase Type For Sale
Square Footage 2,631 sqft
Price per Sqft $408
Subdivision Summit Heights
MLS Listing ID 24666875
Sold Date 11/07/24
Style Custom Style, N W Contemporary
Bedrooms 3
Full Baths 2
Year Built 1978
Annual Tax Amount $9,507
Tax Year 2023
Lot Size 0.320 Acres
Property Description
This serene & private retreat is located in coveted Summit Heights neighborhood, nestled on a large, landscaped lot. Vaulted ceilings, stained glass & artful touches are featured throughout the home. The living room encompasses a soaring ceiling, fireplace, garden window and is open to the formal dining room. The great room has wood flooring,, wood burning fireplace insert & sliding door to the expansive deck. Enjoy cooking in the kitchen with gleaming wood countertops, ss appliances, eating nook while overlooking the lush backyard. The spacious primary en suite features a balcony, huge walk-in closet with organizers, spacious shower with dual heads, two sinks and heated floors. The 3 bay of the garage is a heated shop dream space with vaulted ceilings, French doors, custom flooring & tons of natural light. Join one of the three deeded lake easements, relax in the private backyard or enjoy Lake Grove Swim Park for additional summer fun. A quiet, tranquil oasis close to town.
Location
State OR
County Clackamas
Area _147
Rooms
Basement Crawl Space
Interior
Interior Features Ceiling Fan, Garage Door Opener, Heated Tile Floor, Skylight, Soaking Tub, Tile Floor, Vaulted Ceiling, Wallto Wall Carpet, Washer Dryer, Wood Floors
Heating Forced Air
Cooling Central Air
Fireplaces Number 2
Fireplaces Type Gas, Insert, Wood Burning
Appliance Builtin Oven, Cooktop, Dishwasher, Disposal, Free Standing Refrigerator, Gas Appliances, Microwave, Plumbed For Ice Maker, Range Hood, Solid Surface Countertop, Stainless Steel Appliance
Exterior
Exterior Feature Deck, Free Standing Hot Tub, Garden, Porch, Raised Beds, Sprinkler, Workshop, Yard
Garage Attached
Garage Spaces 3.0
View Trees Woods
Roof Type Composition
Garage Yes
Building
Lot Description Gentle Sloping, Level
Story 3
Foundation Concrete Perimeter
Sewer Public Sewer
Water Public Water
Level or Stories 3
Schools
Elementary Schools Lake Grove
Middle Schools Lake Oswego
High Schools Lake Oswego
Others
Senior Community No
Acceptable Financing Cash, Conventional, VALoan
Listing Terms Cash, Conventional, VALoan
Read Less Info
Want to know what your home might be worth? Contact us for a FREE valuation!

Our team is ready to help you sell your home for the highest possible price ASAP


beavertonhomesforsale@gmail.com
16037 SW Upper Boones Ferry Rd Suite 150, Tigard, OR, 97224






