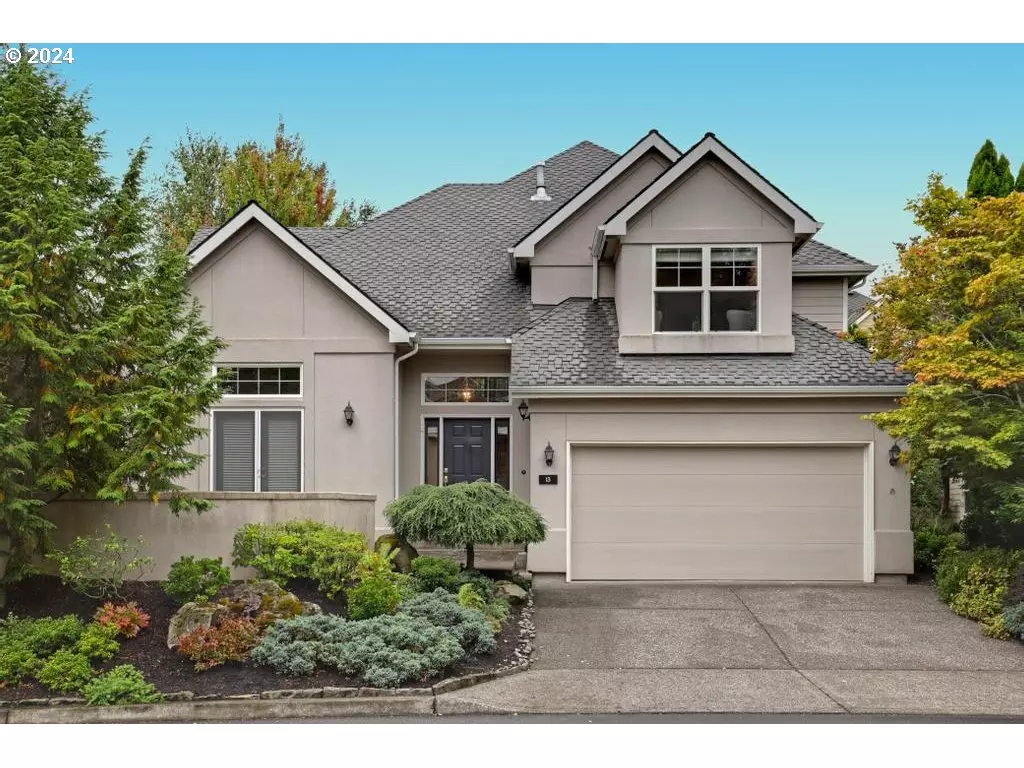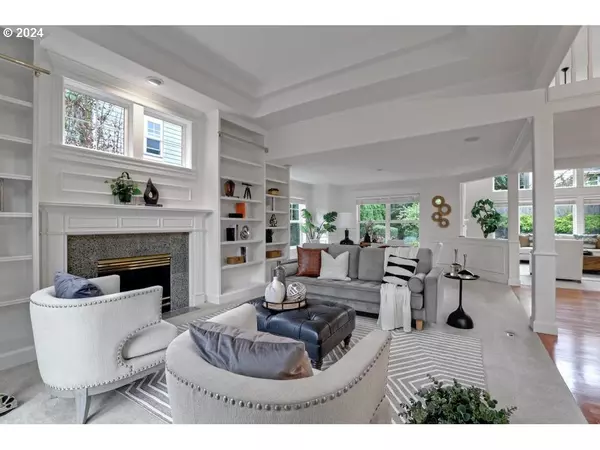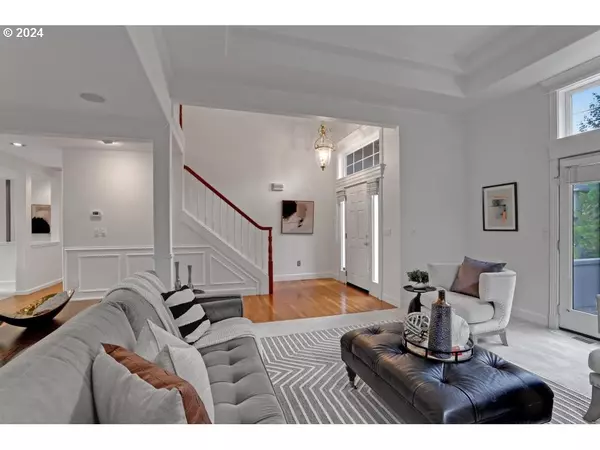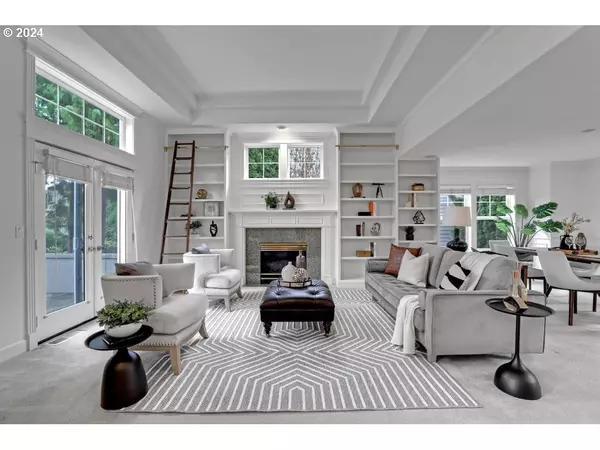Bought with Premiere Property Group, LLC
$820,000
$839,000
2.3%For more information regarding the value of a property, please contact us for a free consultation.
3 Beds
2.1 Baths
2,519 SqFt
SOLD DATE : 11/08/2024
Key Details
Sold Price $820,000
Property Type Single Family Home
Sub Type Single Family Residence
Listing Status Sold
Purchase Type For Sale
Square Footage 2,519 sqft
Price per Sqft $325
MLS Listing ID 24202198
Sold Date 11/08/24
Style Traditional
Bedrooms 3
Full Baths 2
Condo Fees $400
HOA Fees $33/ann
Year Built 1997
Annual Tax Amount $11,711
Tax Year 2023
Lot Size 5,662 Sqft
Property Description
Fresh, Fresh, Fresh! Nestled in the serene neighborhood of Summit at Mountain Park, this impeccably maintained residence radiates warmth and quality. From its bright and sunny ambiance to its meticulous upkeep, every detail of this home exudes comfort and sophistication. As you step inside, you'll be greeted by an inviting atmosphere flooded with natural light, courtesy of large windows that frame picturesque views of the surrounding landscape. The spacious living areas boast an open layout, perfect for both entertaining guests and cozy gatherings.The heart of the home is undoubtedly the gourmet kitchen, where culinary delights come to life amidst gleaming countertops, quality appliances, and ample cabinet space for storage. Whether you're a seasoned chef or just enjoy the occasional home-cooked meal, this kitchen will excite your inner Epicurean. Retreat to the tranquil primary suite, a peaceful oasis featuring a luxurious en-suite bathroom and generous closet space. Additional bedrooms offer comfort and privacy for significant others or guests, each adorned with plush carpeting and plenty of natural light. Outside, a thoughtful PNW landscape awaits. Imagine hosting summer barbecues on the spacious patio or simply relaxing with a good book while soaking up the southern sun. But the amenities don't end there, this neighborhood offers an array of leisure activities for residents to enjoy. Take a dip in the sparkling community pool, challenge friends to a friendly game of tennis, or try your hand at pickleball, the options are endless! Conveniently located near shopping, dining, and top-rated schools, this home truly offers the best of both worlds, a peaceful retreat with all the amenities you could ever desire, yet just moments away from the vibrant pulse of city life. Don't miss your chance to experience luxury living at its finest. Be sure to schedule a showing today and make this your forever home!
Location
State OR
County Multnomah
Area _147
Rooms
Basement Crawl Space
Interior
Interior Features Garage Door Opener, Granite, Hardwood Floors, High Ceilings, High Speed Internet, Laundry, Wallto Wall Carpet
Heating Forced Air
Cooling Central Air
Fireplaces Type Gas
Appliance Builtin Oven, Cooktop, Dishwasher, Disposal, Down Draft, Free Standing Refrigerator, Gas Appliances, Granite, Microwave, Pantry, Range Hood
Exterior
Exterior Feature Patio, Yard
Garage Attached
Garage Spaces 2.0
Roof Type Composition
Garage Yes
Building
Lot Description Level
Story 2
Foundation Concrete Perimeter
Sewer Public Sewer
Water Public Water
Level or Stories 2
Schools
Elementary Schools Stephenson
Middle Schools Jackson
High Schools Ida B Wells
Others
Senior Community No
Acceptable Financing Cash, Conventional, FHA, VALoan
Listing Terms Cash, Conventional, FHA, VALoan
Read Less Info
Want to know what your home might be worth? Contact us for a FREE valuation!

Our team is ready to help you sell your home for the highest possible price ASAP


beavertonhomesforsale@gmail.com
16037 SW Upper Boones Ferry Rd Suite 150, Tigard, OR, 97224






