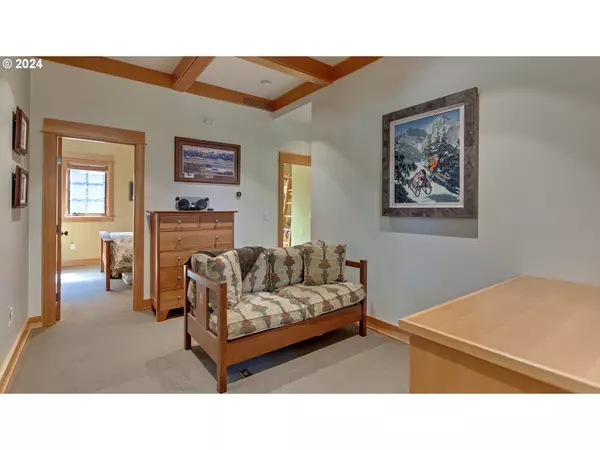Bought with Keller Williams PDX Central
$1,585,000
$1,700,000
6.8%For more information regarding the value of a property, please contact us for a free consultation.
4 Beds
2.1 Baths
2,873 SqFt
SOLD DATE : 11/15/2024
Key Details
Sold Price $1,585,000
Property Type Single Family Home
Sub Type Single Family Residence
Listing Status Sold
Purchase Type For Sale
Square Footage 2,873 sqft
Price per Sqft $551
Subdivision Government Camp
MLS Listing ID 24458912
Sold Date 11/15/24
Style Custom Style, N W Contemporary
Bedrooms 4
Full Baths 2
Condo Fees $65
HOA Fees $65/mo
Year Built 2005
Annual Tax Amount $8,992
Tax Year 2023
Lot Size 8,712 Sqft
Property Description
Elevate your PNW lifestyle with this exceptional modern craftsman home offering the perfect blend of luxury and mountain living. Meticulously crafted with the finest materials, the home showcases an extensive use of clear fir cabinetry, millwork and cedar, intricate built-ins, and box beams throughout. Warm wood windows frame picturesque views of Mt Hood and nature while infusing the interior with natural light. Arrive to a world of convenience with a finished, heated two-car garage offering generous space for vehicles and gear, complete with a dedicated workshop. An additional equipment garage around the back provides extra storage for all your toys. Inside, the main entrance welcomes you with soaring ceilings, wainscoting and a built-in bench. Step up to the French doors leading to an expansive Trex deck overlooking the forest. The mid-level offers a versatile living space, 4 bedrooms(2 non-conforming bunk rooms) and 2 classic tile bathrooms accommodating guests and family with ease. The tranquil primary suite is complete with a walk-in closet and custom built-in shelving. The upper level gourmet kitchen is a chef's dream, boasting solid surface counters, spacious cooking island, high-end appliances, walk-in pantry and coffee bar. The adjacent great room offers a seamless flow for entertaining, complete with a powder room, cozy gas fireplace, inviting built-in seating, beautiful wood media center and built-in desk should work call. Cute wine closet to curate your favorite vintages. Designed with sustainability in mind, this home boasts exceptional energy efficiency with premium insulation, updated HVAC and newer on-demand water heater. Plus prewired for a generator and hot tub. Unbeatable location on dead end street directly across from the proposed Timberline Express Gondola and base development. Imagine easy access to world-class skiing, snowboarding, and year-round outdoor adventures. Sold turnkey with quality furnishings. This is Mt Hood living at its finest.
Location
State OR
County Clackamas
Area _153
Zoning HR
Rooms
Basement Exterior Entry, Partial Basement, Storage Space
Interior
Interior Features Furnished, Garage Door Opener, Hardwood Floors, Jetted Tub, Laundry, Wainscoting, Wallto Wall Carpet, Washer Dryer, Wood Floors
Heating Forced Air, Wall Heater
Fireplaces Number 1
Fireplaces Type Insert, Propane
Appliance Builtin Oven, Cooktop, Dishwasher, Disposal, Down Draft, Gas Appliances, Island, Microwave, Pantry, Solid Surface Countertop, Stainless Steel Appliance
Exterior
Exterior Feature Deck, Fire Pit, Gas Hookup, Second Garage, Workshop, Yard
Garage Attached, Oversized, PartiallyConvertedtoLivingSpace
Garage Spaces 2.0
View Mountain, Trees Woods
Roof Type Metal
Garage Yes
Building
Lot Description Secluded, Sloped, Trees
Story 3
Foundation Concrete Perimeter
Sewer Public Sewer
Water Public Water
Level or Stories 3
Schools
Elementary Schools Welches
Middle Schools Welches
High Schools Sandy
Others
HOA Name $900 annual fee for snow removal and road maintenance
Senior Community No
Acceptable Financing Cash, Conventional
Listing Terms Cash, Conventional
Read Less Info
Want to know what your home might be worth? Contact us for a FREE valuation!

Our team is ready to help you sell your home for the highest possible price ASAP


beavertonhomesforsale@gmail.com
16037 SW Upper Boones Ferry Rd Suite 150, Tigard, OR, 97224






