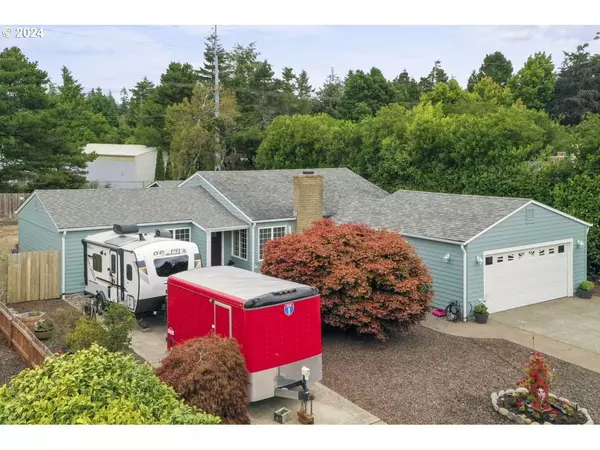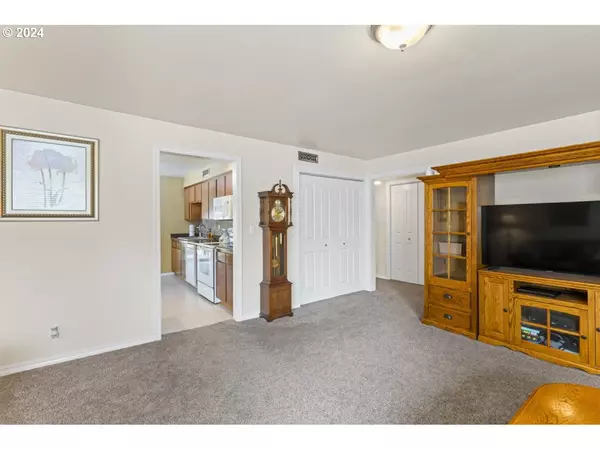Bought with TR Hunter Real Estate
$470,000
$480,000
2.1%For more information regarding the value of a property, please contact us for a free consultation.
3 Beds
2 Baths
1,680 SqFt
SOLD DATE : 11/18/2024
Key Details
Sold Price $470,000
Property Type Single Family Home
Sub Type Single Family Residence
Listing Status Sold
Purchase Type For Sale
Square Footage 1,680 sqft
Price per Sqft $279
MLS Listing ID 24190606
Sold Date 11/18/24
Style Stories1, Traditional
Bedrooms 3
Full Baths 2
Year Built 1976
Annual Tax Amount $3,105
Tax Year 2023
Lot Size 0.280 Acres
Property Description
Come live comfortably in this quiet neighborhood on the coast in this clean and comfortable 3 bedroom 2 bath home. Imagine relaxing on the covered patio and gardening to your heart's content in the fully fenced back yard and green house with power for lights and fans. The tool shed offers space to store all the things you need for your yard, and there's even a shop for tinkering on projects too. Excursions are made easy with RV parking and full RV hookups. Plus there's plenty of room for toys, friends and vehicles in the long parking pad, 2 car garage and driveway. Inside the home you'll find plenty of room for everyone and everything in the spacious and well maintained 1680 square feet. Complete with cozy sun room, a formal dining room, and private guest room. Sprawling counters and a big pantry make cooking and entertaining easy. This home has everything you need, and nothing you don't want! All that's missing is you!
Location
State OR
County Lane
Area _228
Zoning R
Rooms
Basement None
Interior
Interior Features Engineered Hardwood, Laminate Flooring, Laundry, Wallto Wall Carpet
Heating Forced Air, Heat Pump
Cooling Heat Pump
Appliance Dishwasher, Free Standing Range, Free Standing Refrigerator, Microwave, Pantry
Exterior
Exterior Feature Covered Patio, Fenced, Garden, Greenhouse, R V Hookup, R V Parking, Tool Shed, Workshop, Yard
Garage Attached
Garage Spaces 2.0
View Territorial
Roof Type Composition
Garage Yes
Building
Lot Description Level
Story 1
Foundation Slab
Sewer Public Sewer
Water Public Water
Level or Stories 1
Schools
Elementary Schools Siuslaw
Middle Schools Siuslaw
High Schools Siuslaw
Others
Senior Community No
Acceptable Financing Cash, Conventional, FHA, VALoan
Listing Terms Cash, Conventional, FHA, VALoan
Read Less Info
Want to know what your home might be worth? Contact us for a FREE valuation!

Our team is ready to help you sell your home for the highest possible price ASAP


beavertonhomesforsale@gmail.com
16037 SW Upper Boones Ferry Rd Suite 150, Tigard, OR, 97224






