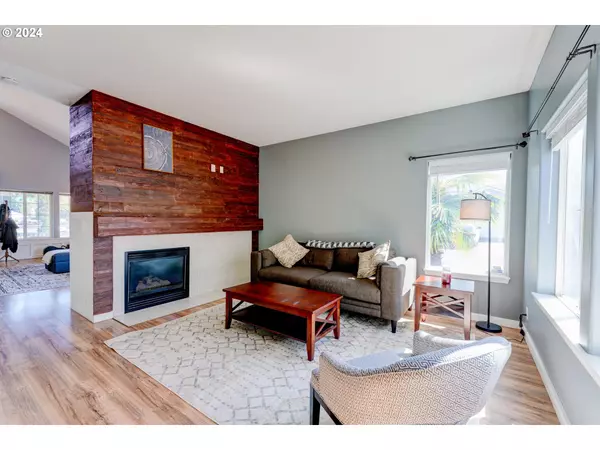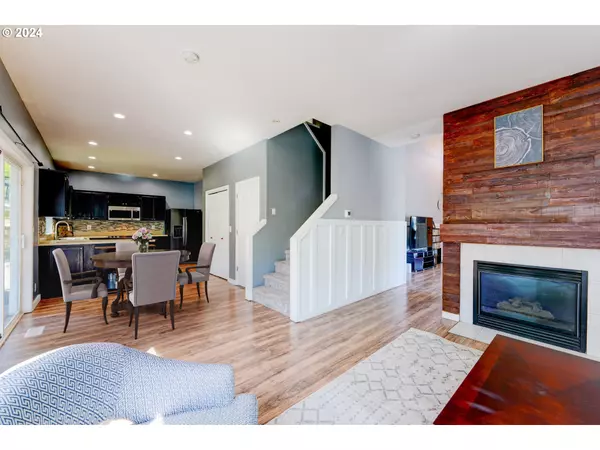Bought with Redfin
$524,000
$520,000
0.8%For more information regarding the value of a property, please contact us for a free consultation.
3 Beds
2.1 Baths
1,897 SqFt
SOLD DATE : 11/20/2024
Key Details
Sold Price $524,000
Property Type Single Family Home
Sub Type Single Family Residence
Listing Status Sold
Purchase Type For Sale
Square Footage 1,897 sqft
Price per Sqft $276
MLS Listing ID 24209946
Sold Date 11/20/24
Style Stories2, Traditional
Bedrooms 3
Full Baths 2
Year Built 1997
Annual Tax Amount $4,531
Tax Year 2023
Lot Size 5,227 Sqft
Property Description
Gorgeous home with stylish updates and recent improvements on a corner lot with low maintenance yard. 3yr old roof, furnace, AC. 2 yr old water heater. 1 yr old flooring, carpet, interior wall paint. As you walk in you're immediately greeted by the large airy living room with vaulted ceilings, wainscotting wall accents and durable luxury vinyl floors. Next you'll admire the gas fireplace surrounded by shiplap boards in the family room, which could also be a formal dining room if you have a large table. And as you step into the kitchen you'll appreciate the newer refrigerator, dishwasher and microwave along with its two pantries. Upstairs is the master suite retreat with spacious bedroom, soaking tub, walk-in shower and big closet. Lastly you'll enjoy entertaining under the covered patio in the backyard with sitting area, food prep and eating bar plus a firepit to gather around. The garage has a whole separate storage space that could be turned into a shop if desired. No HOA and home qualifies for USDA loan.
Location
State OR
County Washington
Area _152
Interior
Interior Features Ceiling Fan, Garage Door Opener, High Ceilings, Laundry, Luxury Vinyl Plank, Soaking Tub, Tile Floor, Vaulted Ceiling, Vinyl Floor, Wainscoting, Wallto Wall Carpet, Washer Dryer
Heating Forced Air
Cooling Central Air
Fireplaces Number 1
Fireplaces Type Gas
Appliance Dishwasher, Disposal, Free Standing Range, Free Standing Refrigerator, Microwave, Pantry, Plumbed For Ice Maker, Stainless Steel Appliance
Exterior
Exterior Feature Covered Deck, Fenced, Outdoor Fireplace, Porch, Yard
Garage Attached, Oversized
Garage Spaces 2.0
Roof Type Composition
Garage Yes
Building
Lot Description Corner Lot
Story 2
Sewer Public Sewer
Water Public Water
Level or Stories 2
Schools
Elementary Schools Free Orchards
Middle Schools Evergreen
High Schools Glencoe
Others
Senior Community No
Acceptable Financing Cash, Conventional, FHA, USDALoan, VALoan
Listing Terms Cash, Conventional, FHA, USDALoan, VALoan
Read Less Info
Want to know what your home might be worth? Contact us for a FREE valuation!

Our team is ready to help you sell your home for the highest possible price ASAP


beavertonhomesforsale@gmail.com
16037 SW Upper Boones Ferry Rd Suite 150, Tigard, OR, 97224






