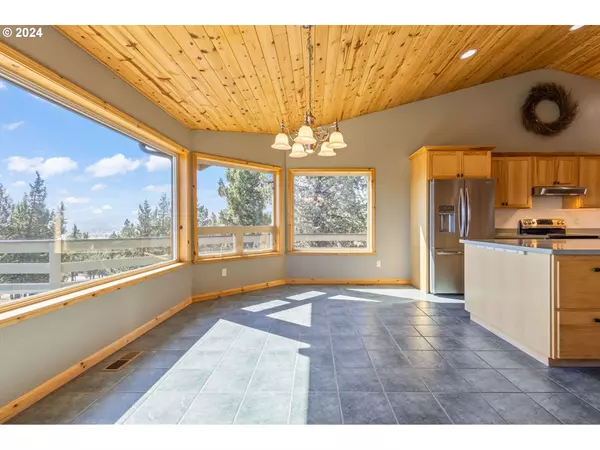Bought with Non Rmls Broker
$751,000
$799,900
6.1%For more information regarding the value of a property, please contact us for a free consultation.
3 Beds
2 Baths
2,488 SqFt
SOLD DATE : 11/15/2024
Key Details
Sold Price $751,000
Property Type Single Family Home
Sub Type Single Family Residence
Listing Status Sold
Purchase Type For Sale
Square Footage 2,488 sqft
Price per Sqft $301
Subdivision Westridge Estates
MLS Listing ID 24468728
Sold Date 11/15/24
Style Stories1, Craftsman
Bedrooms 3
Full Baths 2
Condo Fees $200
HOA Fees $66/qua
Year Built 1999
Annual Tax Amount $5,287
Tax Year 2023
Lot Size 5.000 Acres
Property Description
Discover a stunning custom-built home on 5 acres with breathtaking views of the O'niel Valley and Ochoco Mountains. This private 3-bedroom, 2.5-bath sanctuary features tongue and groove vaulted ceilings and expansive windows, allowing you to take in the views. The open floor plan and large kitchen make a great place to gather and beautifully updated bathrooms include a soaking tub with a view and large walk-in tile shower. Enjoy seamless indoor-outdoor living with a deck that spans the full length of the home, perfect for entertaining or relaxing. Additional amenities include a fully paved driveway, a heated garage complete with a dog wash station and a kennel. This home is a rare gem that combines luxury, privacy, and spectacular views. Recent upgrades in the past 3 years include mostly new kitchen appliances, new roof, new heat pump & A/C, new floats in septic system and septic system was pumped and had a DEQ certified inspection 4/24.
Location
State OR
County Crook
Area _330
Zoning R5
Rooms
Basement Crawl Space
Interior
Interior Features Ceiling Fan, Garage Door Opener, High Ceilings, Laundry, Soaking Tub, Tile Floor, Vaulted Ceiling, Wallto Wall Carpet, Washer Dryer
Heating Forced Air, Heat Pump, Wood Stove
Cooling Central Air, Heat Pump
Fireplaces Number 1
Fireplaces Type Wood Burning
Appliance Dishwasher, Disposal, Double Oven, Free Standing Range, Free Standing Refrigerator, Island, Pantry, Plumbed For Ice Maker, Range Hood, Solid Surface Countertop, Stainless Steel Appliance
Exterior
Exterior Feature Covered Patio, Deck, Dog Run, Public Road, R V Parking
Garage Attached
Garage Spaces 2.0
View Mountain, Territorial, Valley
Roof Type Composition
Garage Yes
Building
Lot Description Public Road, Road Maintenance Agreement, Sloped, Trees
Story 1
Foundation Stem Wall
Sewer Sand Filtered, Septic Tank
Water Community
Level or Stories 1
Schools
Elementary Schools Crooked River
Middle Schools Crook County
High Schools Crook County
Others
HOA Name Road maintenance and water only.
Senior Community No
Acceptable Financing Cash, Conventional, VALoan
Listing Terms Cash, Conventional, VALoan
Read Less Info
Want to know what your home might be worth? Contact us for a FREE valuation!

Our team is ready to help you sell your home for the highest possible price ASAP


beavertonhomesforsale@gmail.com
16037 SW Upper Boones Ferry Rd Suite 150, Tigard, OR, 97224






