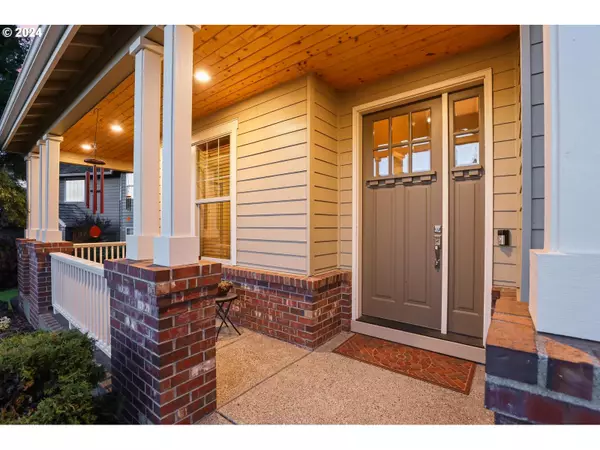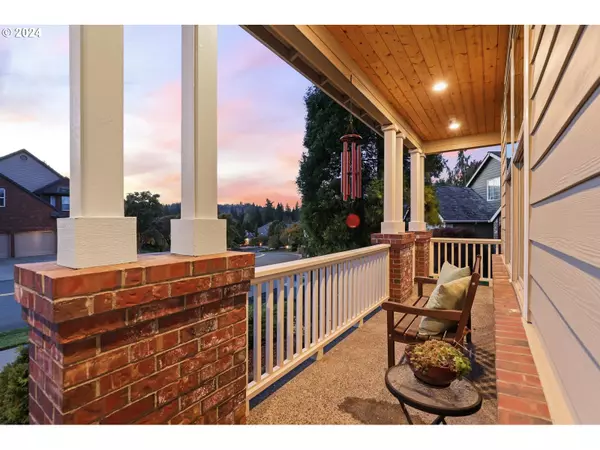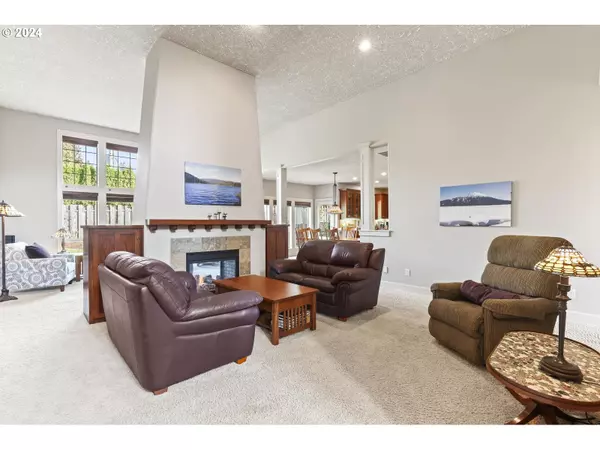Bought with Premiere Property Group, LLC
$800,000
$799,900
For more information regarding the value of a property, please contact us for a free consultation.
3 Beds
3 Baths
2,367 SqFt
SOLD DATE : 11/27/2024
Key Details
Sold Price $800,000
Property Type Single Family Home
Sub Type Single Family Residence
Listing Status Sold
Purchase Type For Sale
Square Footage 2,367 sqft
Price per Sqft $337
Subdivision Cedar Lake
MLS Listing ID 24607069
Sold Date 11/27/24
Style Stories1, Ranch
Bedrooms 3
Full Baths 3
Condo Fees $350
HOA Fees $29/ann
Year Built 2004
Annual Tax Amount $8,235
Tax Year 2024
Lot Size 0.260 Acres
Property Description
Outstanding Floorplan with an over-sized 6 car garage!Welcome to this sprawling ranch with over 2,300 square feet of living space, 3 spacious bedrooms , and a separate den/office, soaring ceilings a floor to ceiling double sided fireplace, custom craftsman style built-ins and woodwork throughout, plus the possibility of finishing over 1,000 square feet of semi-finished space over the garage for that extra bonus room or his or her ‘s cave & hangout, semi-private backyard plus double patios, hot-tub and raised garden beds, add to the endless outdoor lifestyle & entertaining. This one owner home is situated in one of Gresham’s most popular neighborhoods which is Cedar Lake, trails, and paths lead to the picturesque lake with wildlife and views from every direction, this well-maintained home and property has so much to offer and the potential for a car or hobby enthusiast is endless given the 6-car oversized garage and unfinished upper space, don’t miss the chance to make this beautiful property your next home! Open House Saturday November 2nd from 12:00 - 2:00PM & Sunday From 1:00 - 3:00PM
Location
State OR
County Multnomah
Area _144
Rooms
Basement Crawl Space
Interior
Interior Features Garage Door Opener, Granite, High Ceilings, Tile Floor, Vaulted Ceiling, Wallto Wall Carpet
Heating Forced Air
Cooling Central Air
Fireplaces Number 1
Fireplaces Type Gas
Appliance Convection Oven, Dishwasher, Disposal, Free Standing Refrigerator, Granite, Island, Microwave, Pantry, Plumbed For Ice Maker, Stainless Steel Appliance, Tile
Exterior
Exterior Feature Covered Patio, Fenced, Patio, Porch, Raised Beds, Yard
Parking Features Attached, ExtraDeep, Oversized
Garage Spaces 6.0
Roof Type Tile
Garage Yes
Building
Lot Description Gentle Sloping, Level
Story 1
Foundation Concrete Perimeter
Sewer Public Sewer
Water Public Water
Level or Stories 1
Schools
Elementary Schools East Gresham
Middle Schools Dexter Mccarty
High Schools Gresham
Others
Senior Community No
Acceptable Financing Cash, Conventional
Listing Terms Cash, Conventional
Read Less Info
Want to know what your home might be worth? Contact us for a FREE valuation!

Our team is ready to help you sell your home for the highest possible price ASAP


beavertonhomesforsale@gmail.com
16037 SW Upper Boones Ferry Rd Suite 150, Tigard, OR, 97224






