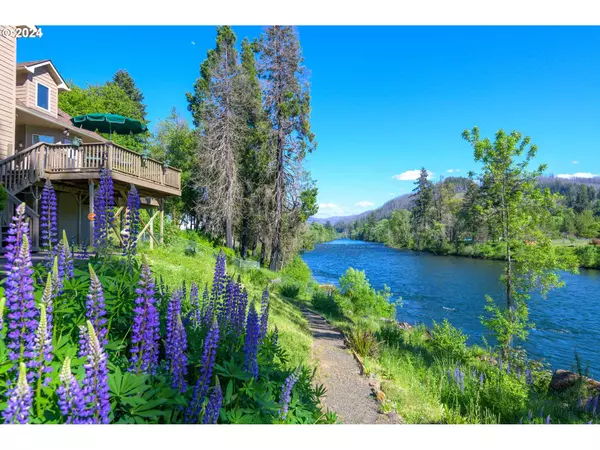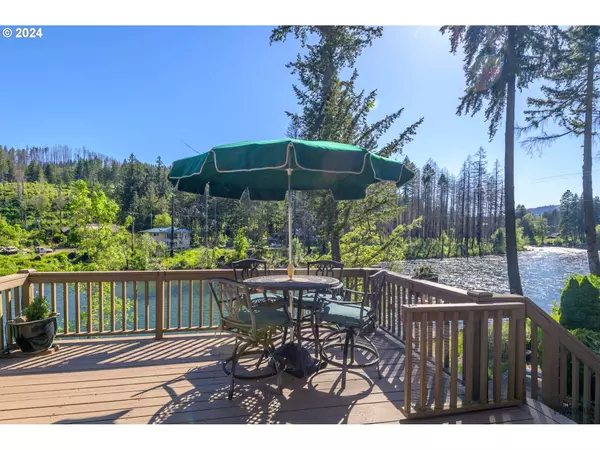Bought with Keller Williams The Cooley Real Estate Group
$1,037,500
$1,150,000
9.8%For more information regarding the value of a property, please contact us for a free consultation.
4 Beds
2.1 Baths
3,092 SqFt
SOLD DATE : 12/11/2024
Key Details
Sold Price $1,037,500
Property Type Single Family Home
Sub Type Single Family Residence
Listing Status Sold
Purchase Type For Sale
Square Footage 3,092 sqft
Price per Sqft $335
MLS Listing ID 24066392
Sold Date 12/11/24
Style Stories2, Custom Style
Bedrooms 4
Full Baths 2
Year Built 1995
Annual Tax Amount $6,463
Tax Year 2023
Lot Size 1.870 Acres
Property Description
Beautiful custom home that possesses breath taking views of the McKenzie River whether you're enjoying the deck outside or inside looking out one of the many south facing rooms. This recently remodeled 4 bedroom, 2 ½ bath home features a lodge-style great room with high ceilings, wood floors, a travertine fireplace and huge windows to enjoy the river. The open floor plan, remodeled in 2021, incorporates the great room with a formal dining area as well as a large kitchen with granite counters, a center island, wet bar with sink, built-ins, stainless steel ice maker and a breakfast nook. The sun-soaked deck with sweeping views is accessed from the great room. A guest half bath plus a laundry room are also on this level. The main level primary suite includes his and hers walk-in closets, bath with walk-in shower which was just remodeled in 2024, plus a separate private deck with hot tub and waterfall. Enjoy a close-up view of the river through the great room windows from the second story glass-railed office loft. Guest bedrooms and bathroom are accessed from the loft. A security system monitors the house, the shed doors and the driveway. The house faces south to take advantage of the Vida microclimate. The amazing flower garden blooms all season long and are surrounded by lawn. A young orchard and vegetable garden provide fresh table food. Catch your dinner standing on the fishing rock in front of the house. The property is a hobbyists dream. In addition to the 2 ½ car garage, there is a 1100 square foot heated 3 room shop with a half bath, a 560 square footgarden shed plus a 640 square foot RV/garage that can accommodate a full-sized motor home. The 1.88 acres are fully irrigated with water rights from the 238 feet of McKenzie River frontage. No flood insurance required.
Location
State OR
County Lane
Area _233
Zoning RR5
Rooms
Basement Crawl Space
Interior
Interior Features Ceiling Fan, Garage Door Opener, Granite, Hardwood Floors, High Ceilings, Skylight, Tile Floor, Vaulted Ceiling, Wallto Wall Carpet, Washer Dryer, Wood Floors
Heating Heat Pump
Cooling Heat Pump
Fireplaces Number 1
Fireplaces Type Wood Burning
Appliance Builtin Range, Dishwasher, Double Oven, Free Standing Refrigerator, Granite, Island, Microwave, Stainless Steel Appliance, Tile, Trash Compactor
Exterior
Exterior Feature Deck, Free Standing Hot Tub, Outbuilding, Porch, R V Boat Storage, Second Garage, Security Lights, Sprinkler, Tool Shed, Water Feature, Workshop, Yard
Parking Features Attached, Detached, Oversized
Garage Spaces 3.0
Waterfront Description RiverFront
View Mountain, River, Trees Woods
Roof Type Composition
Garage Yes
Building
Lot Description Cleared, Gentle Sloping, Irrigated Irrigation Equipment, Level, Orchard, Trees
Story 2
Foundation Concrete Perimeter
Sewer Septic Tank, Standard Septic
Water Private, Well
Level or Stories 2
Schools
Elementary Schools Mckenzie River
Middle Schools Mckenzie
High Schools Mckenzie
Others
Senior Community No
Acceptable Financing Cash, Conventional
Listing Terms Cash, Conventional
Read Less Info
Want to know what your home might be worth? Contact us for a FREE valuation!

Our team is ready to help you sell your home for the highest possible price ASAP


beavertonhomesforsale@gmail.com
16037 SW Upper Boones Ferry Rd Suite 150, Tigard, OR, 97224






