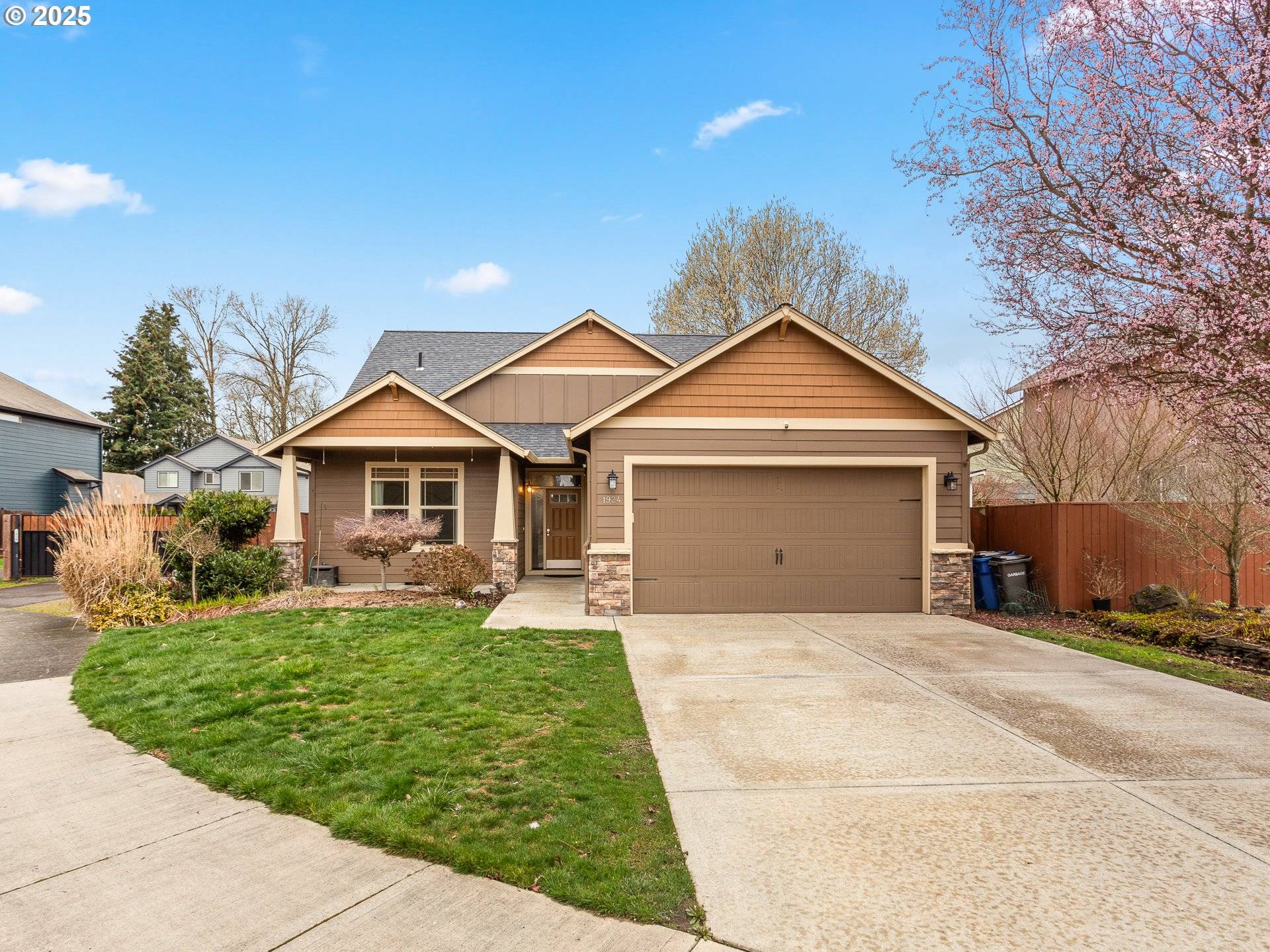Bought with Premiere Property Group, LLC
$520,000
$535,000
2.8%For more information regarding the value of a property, please contact us for a free consultation.
3 Beds
3 Baths
2,127 SqFt
SOLD DATE : 05/22/2025
Key Details
Sold Price $520,000
Property Type Single Family Home
Sub Type Single Family Residence
Listing Status Sold
Purchase Type For Sale
Square Footage 2,127 sqft
Price per Sqft $244
MLS Listing ID 170357155
Sold Date 05/22/25
Style Stories2
Bedrooms 3
Full Baths 3
Year Built 2012
Annual Tax Amount $747
Tax Year 2024
Lot Size 6,098 Sqft
Property Sub-Type Single Family Residence
Property Description
This charming 3-bedroom, 3-bathroom home, built in 2012, offers a perfect blend of comfort and functionality with 2,127 square feet of living space. The spacious, open-concept great room combines the family, dining, and kitchen areas, creating an ideal space for entertaining. A formal living room with a cozy fireplace adds an extra touch of elegance to the main level. The gourmet kitchen features granite countertops, a large island, a pantry, and high-quality appliances including a built-in microwave, dishwasher, disposal, and electric stove. The main level includes two full bathrooms, one of which serves the primary bedroom providing convenience and privacy, the other serves the 2nd bedroom and visitors. The primary suite is a true retreat with a walk-in closet and an en-suite bathroom boasting dual vanity sinks and a shower. Upstairs, you'll find another full bathroom, the third bedroom, and a spacious bonus room, offering plenty of options for a home office, playroom, or additional living space. This home is equipped with a gas forced-air furnace and air conditioning, ensuring comfort year-round. The welcoming front porch adds curb appeal, while the fenced backyard features a 12 x 10 concrete patio, perfect for outdoor entertaining and summer barbecues. Additional features include garage door openers for convenience. A well-rounded home, it combines stylish design with functional living spaces, making it an excellent choice for any family!
Location
State WA
County Clark
Area _42
Rooms
Basement Crawl Space
Interior
Heating Forced Air
Cooling Central Air
Fireplaces Number 1
Fireplaces Type Gas
Exterior
Parking Features Attached
Garage Spaces 2.0
Roof Type Composition
Garage Yes
Building
Lot Description Level
Story 2
Foundation Concrete Perimeter
Sewer Public Sewer
Water Public Water
Level or Stories 2
Schools
Elementary Schools Anderson
Middle Schools Gaiser
High Schools Skyview
Others
Senior Community No
Acceptable Financing Cash, Conventional, FHA, VALoan
Listing Terms Cash, Conventional, FHA, VALoan
Read Less Info
Want to know what your home might be worth? Contact us for a FREE valuation!

Our team is ready to help you sell your home for the highest possible price ASAP

beavertonhomesforsale@gmail.com
16037 SW Upper Boones Ferry Rd Suite 150, Tigard, OR, 97224






