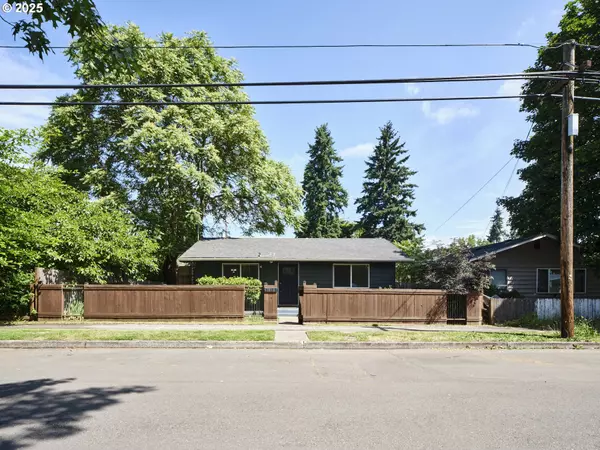Bought with Premiere Property Group, LLC
$395,000
$409,900
3.6%For more information regarding the value of a property, please contact us for a free consultation.
3 Beds
2 Baths
1,099 SqFt
SOLD DATE : 07/31/2025
Key Details
Sold Price $395,000
Property Type Single Family Home
Sub Type Single Family Residence
Listing Status Sold
Purchase Type For Sale
Square Footage 1,099 sqft
Price per Sqft $359
MLS Listing ID 417875881
Sold Date 07/31/25
Style Stories1, Ranch
Bedrooms 3
Full Baths 2
Year Built 1965
Annual Tax Amount $3,370
Tax Year 2024
Lot Size 4,791 Sqft
Property Sub-Type Single Family Residence
Property Description
PRICE DROP! Charming Updated Ranch—Move-In Ready!Don't miss your chance to own this cozy, beautifully updated ranch home on a picturesque, tree-lined street! Perfectly situated across from Washington Elementary, this family-friendly gem offers the ideal blend of comfort, convenience, and style.Home Features:All New Laminate Flooring throughout for a fresh, modern lookFresh Paint—move-in ready with a clean, bright feelGranite Counters in the kitchen for a touch of luxuryAll Appliances Stay—just bring your groceries!Outdoor Living:Large Two-Car Detached Garage with RV parking pad—plenty of space for your vehicles and toysFenced Yard—safe for kids and petsCourtyard Area—perfect for summer BBQs and gatherings under mature, shady treesLocation Perks:Across from Washington Elementary—walk the kids to school!Close to Downtown—enjoy shopping, dining, and community events just minutes awayThis adorable home is truly move-in ready and waiting for you. Schedule your showing today—homes like this don't last long! Make an appointment to view today!
Location
State WA
County Clark
Area _12
Rooms
Basement Crawl Space
Interior
Interior Features Concrete Floor, Garage Door Opener, Granite, Laundry, Lo V O C Material, Luxury Vinyl Plank, Washer Dryer
Heating Ductless, Heat Pump, Mini Split
Cooling Heat Pump, Mini Split
Appliance Dishwasher, Free Standing Range, Free Standing Refrigerator, Granite, Microwave, Range Hood, Stainless Steel Appliance
Exterior
Exterior Feature Fenced, Patio, Porch, Public Road, R V Parking, R V Boat Storage, Yard
Parking Features Detached
Garage Spaces 2.0
Roof Type Composition
Accessibility GarageonMain, GroundLevel, MinimalSteps, NaturalLighting, OneLevel, Parking, UtilityRoomOnMain, WalkinShower
Garage Yes
Building
Lot Description Level, Public Road, Trees
Story 1
Foundation Concrete Perimeter
Sewer Public Sewer
Water Public Water
Level or Stories 1
Schools
Elementary Schools Washington
Middle Schools Discovery
High Schools Hudsons Bay
Others
Senior Community No
Acceptable Financing Cash, Conventional, FHA, VALoan
Listing Terms Cash, Conventional, FHA, VALoan
Read Less Info
Want to know what your home might be worth? Contact us for a FREE valuation!

Our team is ready to help you sell your home for the highest possible price ASAP

beavertonhomesforsale@gmail.com
16037 SW Upper Boones Ferry Rd Suite 150, Tigard, OR, 97224






