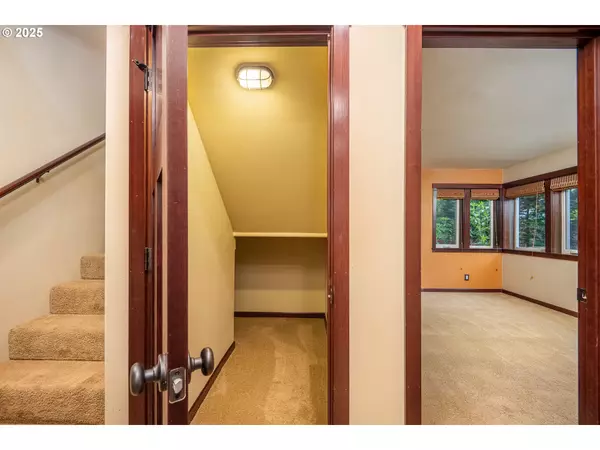Bought with Knipe Realty ERA Powered
$381,000
$399,000
4.5%For more information regarding the value of a property, please contact us for a free consultation.
2 Beds
2.2 Baths
1,710 SqFt
SOLD DATE : 08/20/2025
Key Details
Sold Price $381,000
Property Type Townhouse
Sub Type Townhouse
Listing Status Sold
Purchase Type For Sale
Square Footage 1,710 sqft
Price per Sqft $222
MLS Listing ID 414322462
Sold Date 08/20/25
Style Stories2, Townhouse
Bedrooms 2
Full Baths 2
Year Built 2008
Annual Tax Amount $5,564
Tax Year 2024
Lot Size 3,049 Sqft
Property Sub-Type Townhouse
Property Description
Positioned at the end of a quiet cul-de-sac surrounded by evergreens, this architecturally solid and energy-conscious home delivers privacy, quality, and breathtaking natural views. Built with Insulated Concrete Form (ICF) construction and designed to meet LEED standards, it offers outstanding energy efficiency, durability, and year-round comfort. Inside, you're greeted by soaring vaulted ceilings and walls of windows that flood the open-concept living space with light and showcase serene views of the nearby lake and coastal mountains. The living room centers around a cozy gas fireplace with a stone surround, while the spacious kitchen is a chef's dream—complete with stainless steel appliances, granite tile countertops, a large pantry, and plenty of room to entertain. Two generously sized suites offer flexible living arrangements, including a primary suite with a walk-in closet and a second with direct patio access—perfect for guests or multigenerational living. Modern upgrades throughout include heated floors, custom window treatments, tankless gas water heater, and dual laundry setups both upstairs and in the garage. The oversized two-car garage offers additional workshop space and a half bath. A designated shaft has been framed in for a future elevator, offering the option for enhanced accessibility down the road. With no HOA fees, this home is ideally located—just a short walk to the golf course and minutes from the beach, Devil's Lake, the casino, galleries, hiking trails, and some of the best dining on the Oregon Coast. If you've been searching for a well-built, move-in-ready home that combines nature, design, and location, this one checks every box.
Location
State OR
County Lincoln
Area _200
Zoning R7.5
Rooms
Basement Finished
Interior
Interior Features Ceiling Fan, Granite, High Ceilings, Luxury Vinyl Plank, Tile Floor, Washer Dryer
Heating Gas Stove, Radiant
Cooling Other
Fireplaces Number 1
Fireplaces Type Gas
Appliance Dishwasher, Free Standing Gas Range, Free Standing Refrigerator, Granite, Stainless Steel Appliance
Exterior
Exterior Feature Patio, Porch, Yard
Parking Features Attached
Garage Spaces 2.0
View Mountain, Seasonal, Trees Woods
Roof Type Composition,Shingle
Accessibility GarageonMain
Garage Yes
Building
Lot Description Level, Public Road
Story 3
Foundation Concrete Perimeter
Sewer Public Sewer
Water Public Water
Level or Stories 3
Schools
Elementary Schools Taft
Middle Schools Taft
High Schools Taft
Others
Senior Community No
Acceptable Financing Conventional, FHA, VALoan
Listing Terms Conventional, FHA, VALoan
Read Less Info
Want to know what your home might be worth? Contact us for a FREE valuation!

Our team is ready to help you sell your home for the highest possible price ASAP

beavertonhomesforsale@gmail.com
16037 SW Upper Boones Ferry Rd Suite 150, Tigard, OR, 97224






